
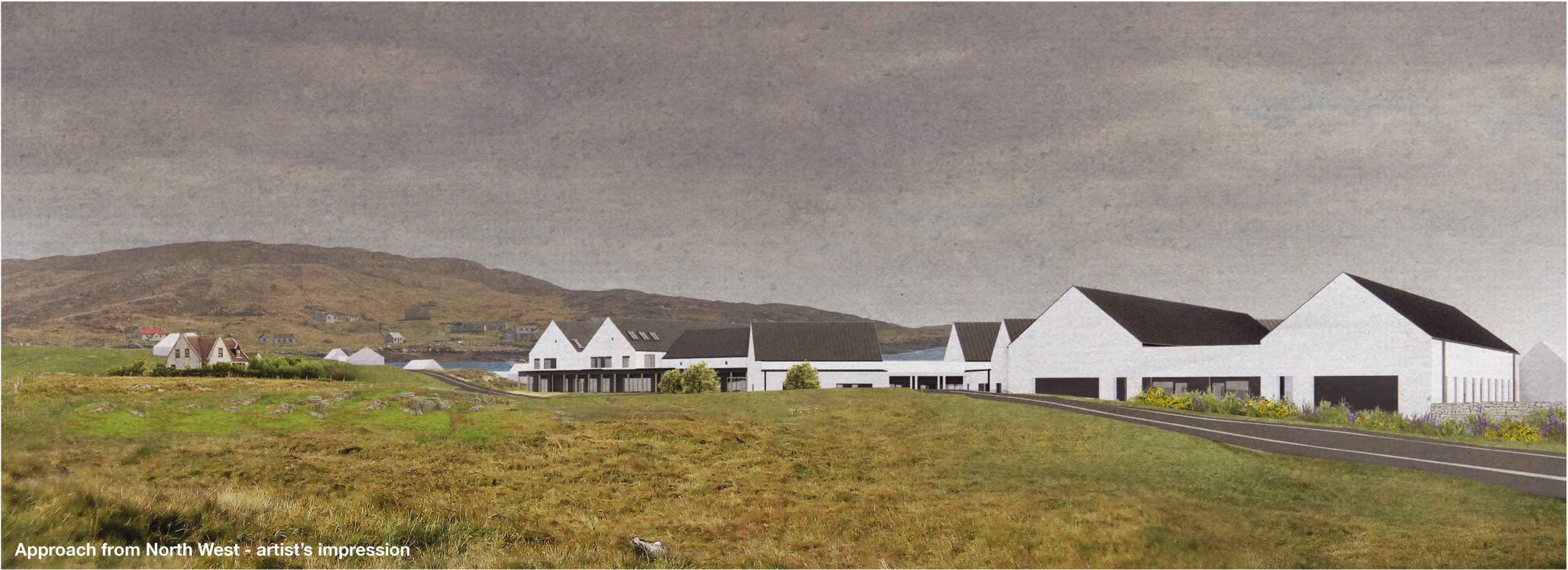
Welcome
On behalf of NHS Western Isles, Comhairle nan Eilean Siar and Hebridean Housing Partnership, thank you for taking the time to visit the Barra and Vatersay Community Campus online public exhibition. The purpose of the exhibition is to provide you with background information on the project and the developing design strategy. We would welcome any comments you may have as these are valuable for us as we develop the design towards a full planning application in summer 2022 and would be pleased to answer any questions.
Consultation
Following submission of a Proposal of Application Notice to Comhairle nan Eilean Siar Economic Development and Planning on 25 March 2022 (REF 22/00139/PAN) and as part of the pre-application consultation process the applicants will host a public consultation event in connection with the development. The drop-in event, where members of the Comhairle, NHSWI and hubNorth delivery teams will be available to answer any queries and respond to feedback from the community, will take place at the Castlebay Community Hall on 9 June 2022, between 16:00-20:00.
We look forward to seeing and hearing from you at the event.
Exhibition Boards
Information on the planned development is detailed on the exhibition boards which can be downloaded from the link below.
Feedback
Information on the planned development and exhibition boards are on this site showing initial proposals of the development which are available for comment until Friday 24 June. If you cannot access the information and feedback form please contact investmentdelivery@cne-siar.gov.uk or call 01851 822656.
Location
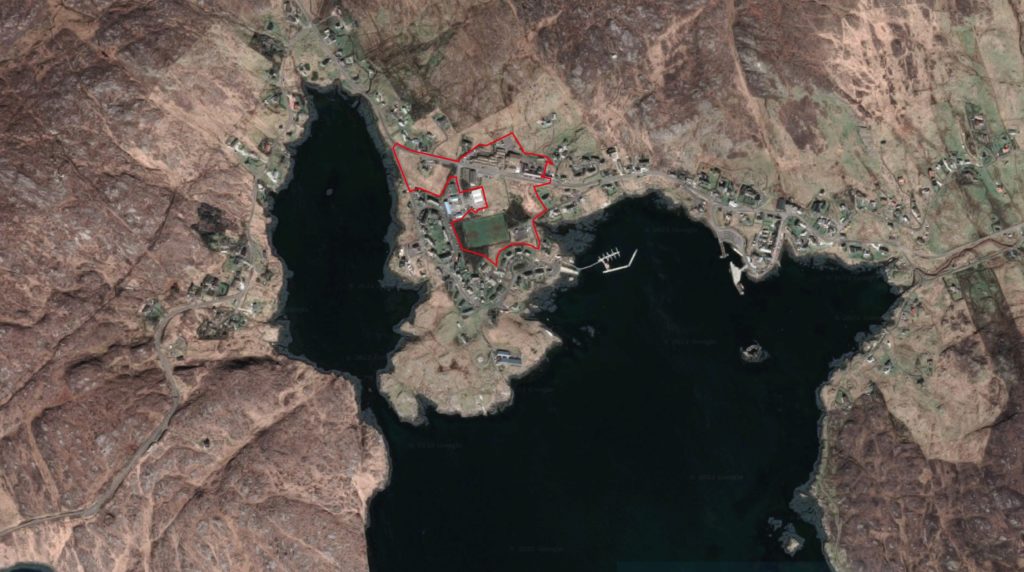
Background
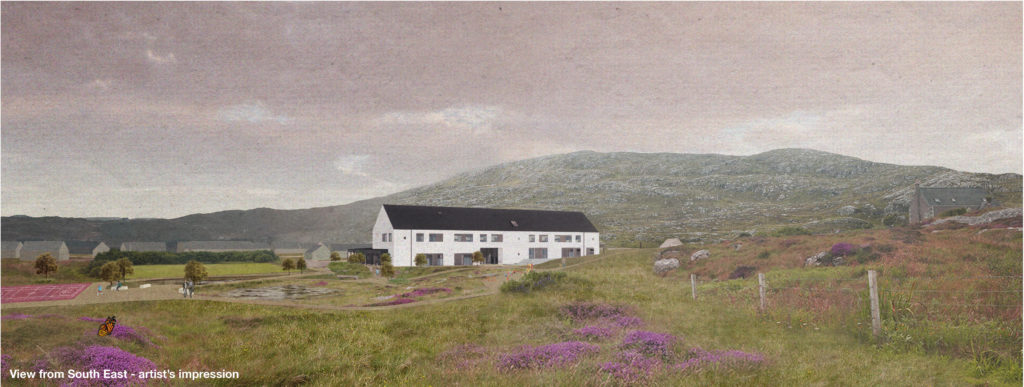
The need for new health, learning and community facilities to replace the existing St Brendans hospital and social care housing, Castlebay Community School and Castlebay and Eoligarry Primaries will be a significant investment in public services for the Barra and Vatersay communities. The campus approach which has been adopted to deliver these services follows an extensive options appraisal exercise and engagement with key stakeholders and the local community. The new Barra and Vatersay Community Campus will comprise early learning, primary school and secondary school facilities, housing with extra care, primary health centre, hospital, blue light facilities, community space and office space with associated parking, bus drop off and provision of external landscape and sports spaces in the Castlebay area of Barra on the site of the existing Castlebay Community School and land south of the A888.
The vision is one of substantive, beneficial, long term step change that places the islands and their citizens on a path to enhanced health, wellbeing and community resilience for the 21st century. It will be a catalyst for change, and components of this vision include:
- Redesigned public services that reflect international best practice in how a small island community can be supported to achieve its potential
- A campus that enables multi agency working to blur historic organisational and professional boundaries, placing the citizen at the heart of service delivery
- Changes in how citizens engage with public services, recognising their own responsibilities, to self and the community
- A design that reflects island tradition and heritage, and acts as a destination for both islanders and visitors
Project Strategic Objectives
The Barra and Vatersay Community Campus is about achieving improved outcomes for the community it will serve. A series of workshops were held in the early stages of the project to clearly articulate the strategic objectives for the Community Campus.
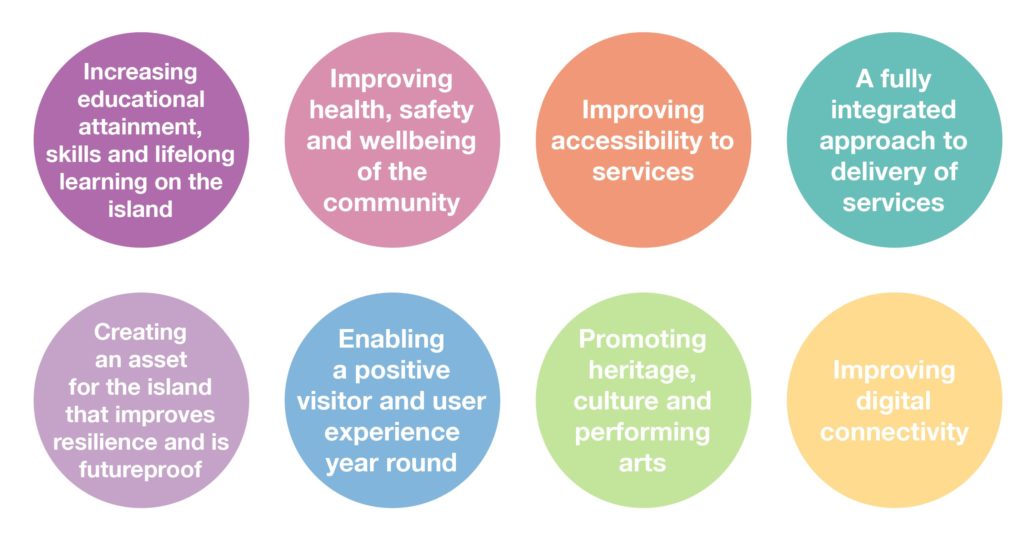
Proposals
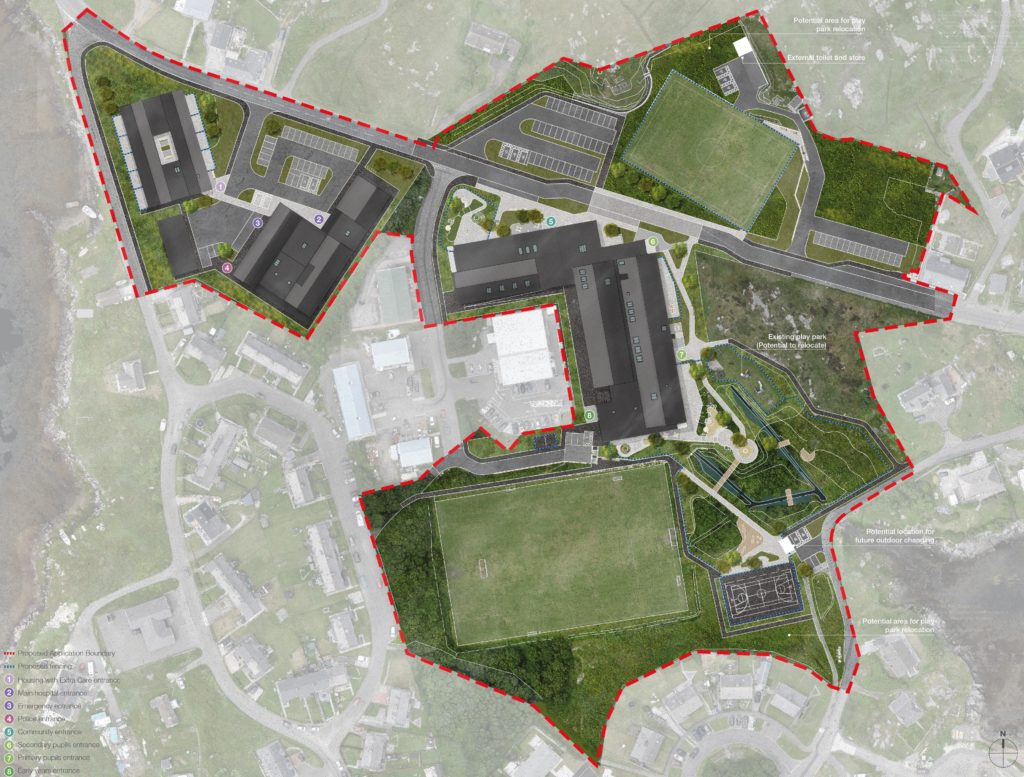
The design strategy which has been adopted draws influence from the scale and pattern of the surrounding settlement and landscape – a campus approach should not mean the project being realised as a single large building. It is important that the design recognises the individual parts which make up the campus to allow their sense of identity to be retained, but at the same time creating opportunities to connect spaces which can be shared between different services to improve the range of facilities available for each.
How we deal with the roofscape of the building is an important part of making sure the design feels appropriate for its setting. Through massing and the use of pitched vernacular roofs we can give the campus the identity of a cluster of individual roof forms rather than single objects.
The site for the campus has a very varied topography. Working with these different levels is a great opportunity to root the new campus into the landscape. A series of external spaces will link the different parts of the campus together and provide spaces which can be enjoyed by all users.

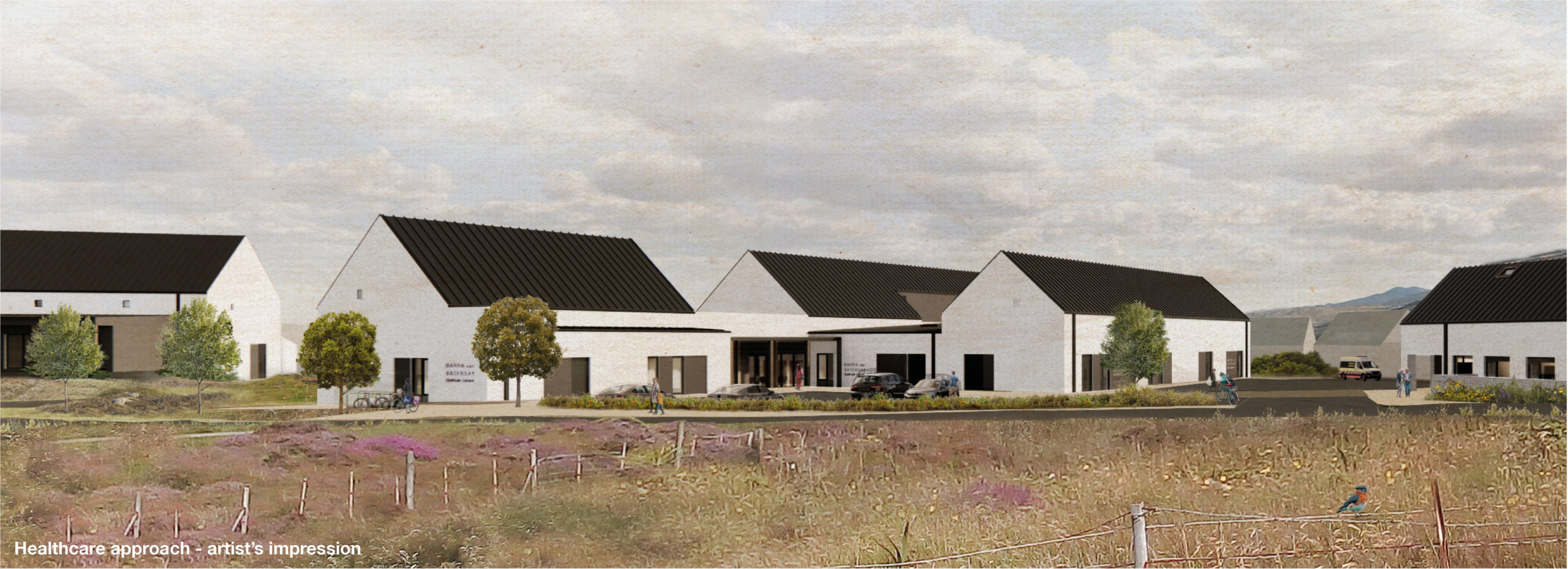
Recognising the often harsh maritime environment of the Outer Hebrides, the material palette proposed for the Campus draws inspiration from the vernacular building forms of the rural landscape. This is a language of solid, rendered masonry walls, with dark roof, sloping finishes, materials which can age gracefully over time within the context of the natural tones of the landscape.
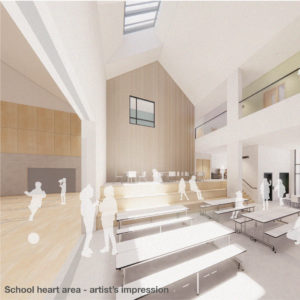
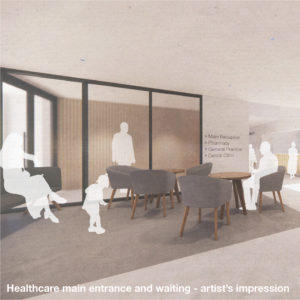
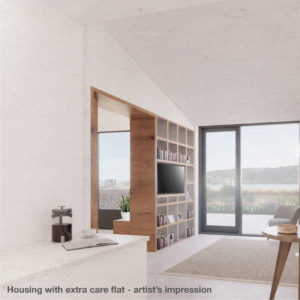
Contact
For any questions or access to printed materials please contact investmentdelivery@cne-siar.gov.uk or call 01851 822656 for further information.
